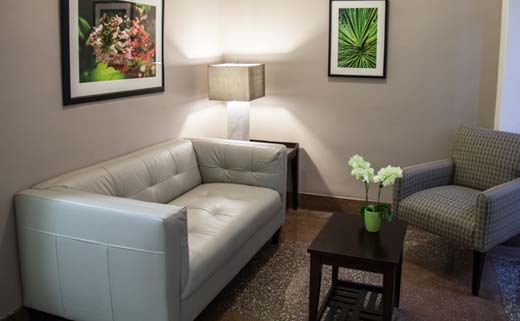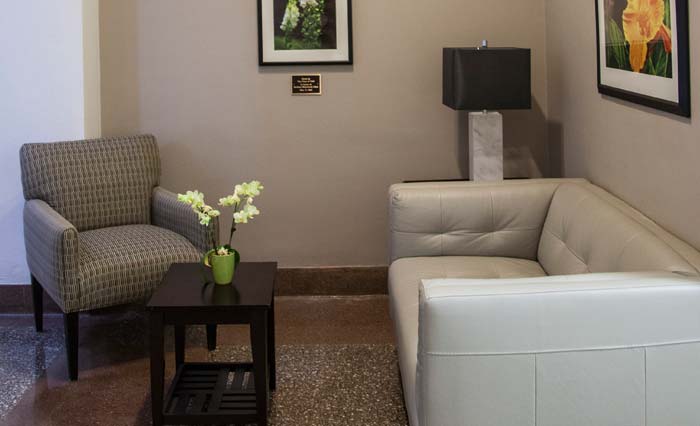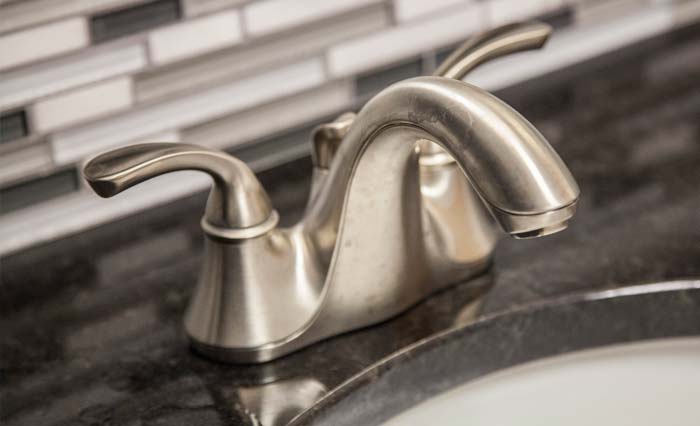- Athletics Complex
- Jones Auditorium
- Carlyle Campbell Library
- Meredith Lake
- Jones Chapel Renovation
- Nutrition Lab Renovation
- Communication, Health, Exercise & Sport Sciences Building
- Meredith Athletic Field & Track Complex
- Kresge Auditorium
- Weatherspoon Physical Education Building
- Johnson Hall
- StrengthsLab
- Belk Dining Hall
Johnson Hall, our most iconic building, welcomes students, visitors, and alumnae to the College each day. Gifts from two generous donors allowed the College to make needed renovations in 2015-16. The enhancements to Johnson Hall created a better experience for prospective and current students and their families – giving them a clear direction of where to find Admisssions, Financial Assistance, the Registrar, and the Business Office.
News
Johnson Hall Nooks
The Class of 1963 fiftieth reunion gift was an addition of nooks on the east side of the Johnson Hall rotunda. These nooks allow visitors and students to sit and wait on appointments or simply enjoy quiet time. Also, the first floor restrooms were renovated by the Class of ’63 and ’62.



Contact Information
Emily P. Parker
(919) 760-8718
epparker@meredith.edu


